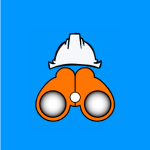
Photos and Plans
Our photo and plans tool allows for precise placement of captured images at a specific point on the floor plan, enabling the chronological recording of progressive changes in a single view. This process results in a historical visual sequence of each area, tracking the progress of the work.
Advantages for Your Construction
Enables staff to have a clear image of how the site is being modified on different dates throughout the construction.
Invaluable for showcasing the condition of a building or property prior to its sale or lease, as well as for documenting and addressing damages or issues requiring repairs. It also proves useful for clarifying conflicts with subcontractors.
Facilitates a common understanding among all team members regarding specific details of the construction, reducing the possibility of errors during execution.
The images integrated into the floor plan provide a detailed view of the site without the need to be physically present, thus avoiding unnecessary visits.
Contact us for consultancy.
Success Story
East River Living – Miami
East River is an executive apartment project located near Brickell Avenue in Downtown Miami, developed by a group of promoters with the aim of selling the apartments upon completion of construction.
In this endeavor, Miralaobra played a strategic role by providing a detailed sequence in the process of internal finishes in the apartments, including areas such as bathrooms, kitchens, laundry rooms, and air conditioning units, among others. This allowed for traceability of each sector of the project, enabling the presentation of this documentation to clients at the time of sale.
This added value to the property by providing the necessary information for future maintenance, thus enhancing its appeal to potential buyers.
Example of detailed monitoring of a kitchen:




Testimonial
How to accompany a construction execution process when it's not possible to be present and walk through the spaces to see the details?
The solution exists, it’s called MIRALAOBRA, and it was our best ally during the pandemic.


The virtual tools of web cameras, 360-degree photos, and 2D photographs have allowed us to see in real-time, 24 hours a day and 7 days a week, the work we have been carrying out in two buildings covering an area of approximately 30,000 square meters.
This tool, accessible from the mobile phones of each member, has been used by the entire technical team of the project, designers, delegated administrators, oversight, and property owners for over a year. In addition to the benefits of remote access at any time, it has enriched the documentary record archive of the construction process through 360-degree photos and 2D photo records taken from the same point, allowing us to see the step-by-step transformation of the spaces.
The tablets provided to residents and inspection team members allowed for daily monitoring and recording of pending issues in the construction, details to be resolved, and consultation of project plans and designs.
Access to the cameras also allowed us to conduct virtual tours during the development of management committee meetings, connecting several participants in different cities.
Our experience has been very satisfactory, and the service and support provided by the Miralaobra team have been timely, assertive, and valuable.
Arq. Elsa Margarita Peña Díaz
Director of Oversight - New Bank Headquarters for Bancolombia in Bogotá
MARZO 2021



